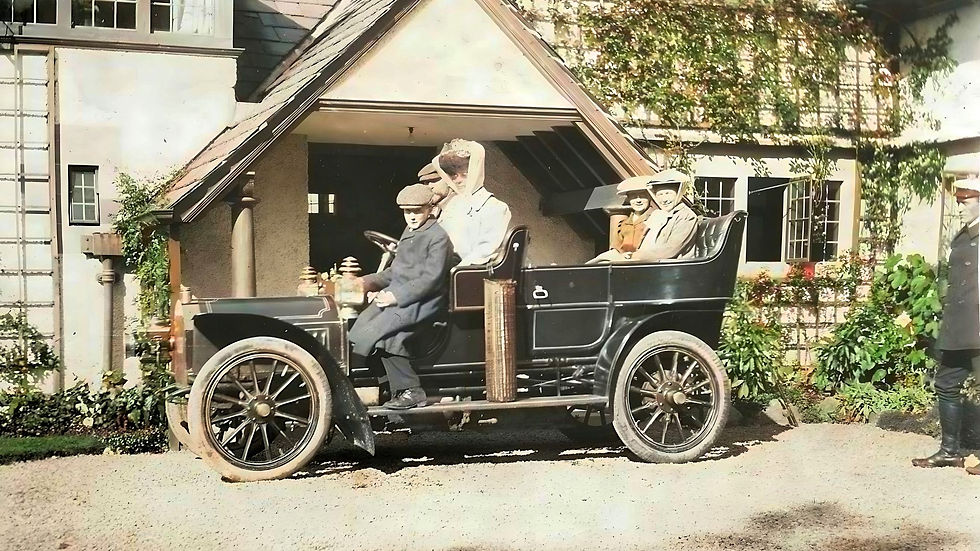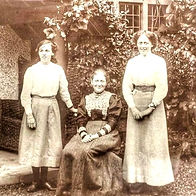click on images to view gallery

by CFA Voysey 1899 - home to WMBRC since 1950
Broad Leys is one of the best and most important examples of Arts and Crafts architecture. Commissioned by the wealthy Yorkshire colliery owner Arthur Currer-Briggs and his wife Helen in 1898, it was designed by the renowned Arts and Crafts architect C.F.A.Voysey and is considered to be one of his masterpieces.
Since 1950 Broad Leys has been the home and clubhouse of WMBRC - whose preservation efforts mean much of Voysey’s original design, fixtures and fittings can be seen all around us today.
Below you can follow the evolution of Broad Leys - from Voysey's pioneering lakeside retreat for the Currer-Briggs - and summer home to Beatrix Potter - to wartime hospital - to motor boat club and TV and film stage. You can also explore the rooms and grounds - all illustrated with images from our historical archives. Check out the original floor plans to get your bearings.
To step through these history pages, start with an introduction to the house and C.F.A. Voysey then follow the links at the end of each page.
Evolution of Broad Leys
from pioneering Arts & Crafts architecture to wartime hospital to powerboat racing
'You Are Here'
Original floor plans for Broad Leys

click on plans to enlarge




_edited_jp.jpg)











